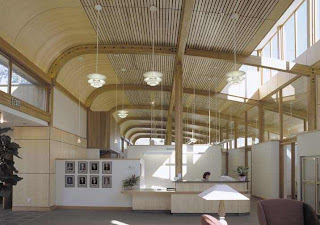When the Cathedral of Francis de Sakes was rendered unusable following the 1989 Loma Prieta earthquake, the Archdiocese wanted to build a new Cathedral with a 300 year design life span. Glulam was selected as the main structural building component for its strength, durability, and aesthetic appeal.
 Special attention was given to the appearance of the Glulam products. Lumber was hand selected by the manufacturers to minimize knots and voids on the exposed surfaces. Any voids were then left natural since standard fillers used to bring Glulam to Premium Appearance is often objectionable.
Special attention was given to the appearance of the Glulam products. Lumber was hand selected by the manufacturers to minimize knots and voids on the exposed surfaces. Any voids were then left natural since standard fillers used to bring Glulam to Premium Appearance is often objectionable.
The roof is composed of a large steel compression ring and a glass oculus. The oculus is supported by glass enclosed Glulam space frames consisting of 10-3/4” x 15” Glulam mullions that measure 103’ in length, 10-3/4” curved Glulam ribs that vary in depth from 30” to 19-1/2” and measure 97’ in length, and pre-tensioned steel rods that were manufactured in Germany.
Lathe turned Glulam compression struts connect the outer mullions to the interior ribs. Glulam louvers that vary in depth from 22-1/2” to 39” are set between each rib at seven different angles to optimize light effects.
 Special attention was given to the appearance of the Glulam products. Lumber was hand selected by the manufacturers to minimize knots and voids on the exposed surfaces. Any voids were then left natural since standard fillers used to bring Glulam to Premium Appearance is often objectionable.
Special attention was given to the appearance of the Glulam products. Lumber was hand selected by the manufacturers to minimize knots and voids on the exposed surfaces. Any voids were then left natural since standard fillers used to bring Glulam to Premium Appearance is often objectionable.Western Wood prepared 67 pages of shop details from a three dimensional computer model to fully describe the Glulam components. In total, there are 26 vertical mullions, 26 curved ribs, 720 louvers, and 88 compression struts. The frames are connected with 249 unique steel assemblies and 42 unique rod assemblies.
Each Glulam member was pre-fabricated off site and many of the steel connector assemblies were plant installed to reduce jobsite costs. There were nearly 15,000 holes to pre-drill, all of which had to be accurately located. A hundegger machine was used to fabricate the louvers while the struts, ribs, and mullions were fabricated by hand. The long, curved ribs were trucked to the site from Minnesota and the rest of the Glulams were manufactured and fabricated in Oregon.

Each Glulam member was pre-fabricated off site and many of the steel connector assemblies were plant installed to reduce jobsite costs. There were nearly 15,000 holes to pre-drill, all of which had to be accurately located. A hundegger machine was used to fabricate the louvers while the struts, ribs, and mullions were fabricated by hand. The long, curved ribs were trucked to the site from Minnesota and the rest of the Glulams were manufactured and fabricated in Oregon.







 The Foothills Rails-to Trails coalition of Buckley, Washington working in conjunction with Pierce County, had been seeking a link to connect the north and south sides of the Foothills Trail to replace the original railroad trestle that had been removed some years prior. The result is this stunning Arched Bridge that Western Wood Structures designed, fabricated, and installed.
The Foothills Rails-to Trails coalition of Buckley, Washington working in conjunction with Pierce County, had been seeking a link to connect the north and south sides of the Foothills Trail to replace the original railroad trestle that had been removed some years prior. The result is this stunning Arched Bridge that Western Wood Structures designed, fabricated, and installed.

 This 100 year old former Milwaukee Railroad trestle that once carried freight trains through the Montana backcountry is being retrofitted as part of a Rails to Trails project to accommodate bicycles, ATVs, and snowmobiles. This project was made possible thanks to $850,000 in Federal stimulus funding and will open miles of the Milwaukee Road passage through the dense forest toward St. Regis, Montana.
This 100 year old former Milwaukee Railroad trestle that once carried freight trains through the Montana backcountry is being retrofitted as part of a Rails to Trails project to accommodate bicycles, ATVs, and snowmobiles. This project was made possible thanks to $850,000 in Federal stimulus funding and will open miles of the Milwaukee Road passage through the dense forest toward St. Regis, Montana.













