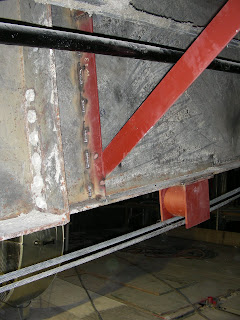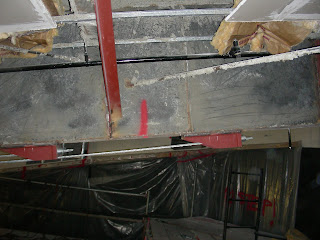Thursday, May 17, 2012
The Polynesian Cultural Center
The Polynesian Cultural Center was established in 1963 on the Hawaiian island of Oahu with a purpose of sharing the cultures of the nations of Polynesia with the rest of the world. The PCC has drawn many thousands of visitors over the years to its 42-acre attraction by offering interesting products such as stage shows, Luaus, canoe rides, recreated villages, and various other activities and exhibits that promote island culture. These attractions allow guests to learn about the cultures of such Polynesian island nations as Tonga, Samoa, Tahiti, and Hawaii.
The PCC has expanded over the years and added attractions and buildings such as a restaurant, retail shops, a 2800 seat amphitheater, and an IMAX Theater. Renovations to the amphitheater took place in 2009. Western Wood Structures was awarded a contract to design and install a post tensioning system to seven of the main Glulam roof members. The post tensioning system added capacity to the beams which allowed the owners to suspend new catwalks from the existing roof structure. The largest of the beams, which measure 12.25” wide x 55.5” deep and more than 100’ in length, required fourteen high strength post tensioning cables each to provide the additional carrying capacity.
Renovations to the IMAX Theater are currently under way to convert it to a themed show attraction called the “Hawaiian Journey”. The existing building will remain a theater but is being remodeled using “rockwork” to give the illusion of a volcano from the outside. The interior of the remodeled structure will give seated guests the sensation of being inside a restless volcano through the use of lighting, sound effects, mist, special effects seating, and finishes that will resemble a lava tube.
The building, originally constructed in 1989, is a pre-fabricated steel building with rigid steel frames spanning 90’- 9” spaced at 20’ centers. After performing an analysis of the building, structural engineers determined that the existing frames were 34% overstressed in bending which would prevent any additional loads from being applied to the roof structure.
In order to bring the structure into compliance with current building code, the design team weighed their options and determined that the frames could best be code upgraded by installing an external post tensioning system.
Western Wood Structures was hired to design and implement the post tensioning system. The steel anchor brackets, cable guides, and stiffeners, were manufactured in Oregon and shipped to Oahu by barge in advance of the arrival of our crew. The steel anchor brackets, cable guides, stiffeners, and diagonal bracing members were welded into place by a local sub-contractor under the supervision of a WWS engineer and WWS personnel installed the high strength cables and tensioned them.
Not only do the steel frames now meet current building codes, but the owner has the added benefit of being able to install a new catwalk system which will be supported by the upgraded roof structure. The catwalks will be used to access the lighting and special effects required for the new show.
Friday, May 4, 2012
The Bridges of Bothell
The Sammamish River Trail extends along the Sammamish River for nearly 11 miles connecting the communities of Bothell and Redmond in the state of Washington. The 12’ wide trail is paved its entire length and is used extensively by hikers and joggers as well as by non-motorized commuters. A bridge designed and supplied by Western Wood Structures was built in 1986 to connect the Park at Bothell Landing to this trail. The “Bowstring” Truss style bridge spans 80’.
Within the past four years, Western Wood Structures has supplied and installed three more treated timber bridges in the Bothell area. They span North Creek and are located along North Creek Trail, a multi-purpose shared path linking the communities of Bothell, Mill Creek, and Everett. Two of the bridges are nearly identical spanning 100 feet. One is located next to 195th Street and the other next to 228th Street. The third bridge is located at 240th Street and spans 74 feet.
The pre-fabricated bridges were assembled on site and lifted into place as a complete unit.
The three newer bridges resemble the original curved bridge at Bothell Landing and the city of Bothell, known as a city of rivers, has adopted a small arched bridge as its new city logo.
Subscribe to:
Comments (Atom)






