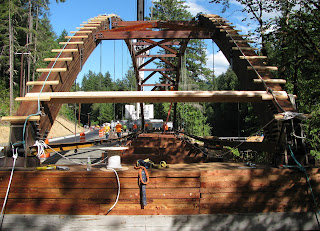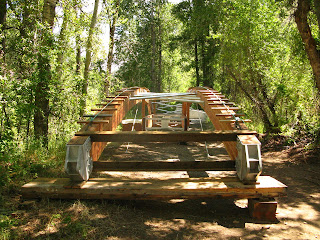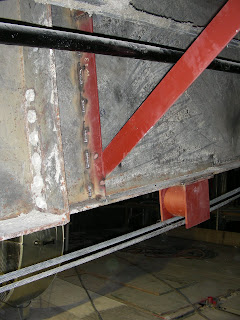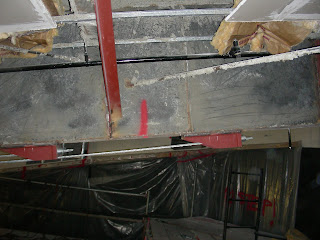Next April will mark the 30th anniversary of the official opening of the 530’ diameter Tacoma Dome which when constructed was the largest clear-span timber building in the world.
The idea for a multi-use stadium in Tacoma began with a group of citizens who envisioned a local facility that could host major athletic events as well as concerts and trade shows. “A dome of our own” became their battle cry. The group got their wish in March of 1980 when Tacoma voters approved a bond measure to fund their dream.
With funding secured, the city advertised its RFP nationally in July of 1980 setting a December deadline for replies. The city spelled out specific criteria that had to be met for the arena such as seating, etc.. Six firms answered the RFP by submitting drawn up proposals and from this list three finalists were chosen to submit design-build bids by the following March.
The Tacoma Dome Associates [TDA], one of the three finalists, submitted a proposal that featured a timber dome and won the award over their two competitors: one group proposed an arena with an air supported fabric roof and the other group proposed a concrete dome that would have been supported by cables. The cost of the winning timber dome was $30.2 million, the air support fabric system bid was $35.3 million, and the concrete system bid was $35.3 million.
The TDA consisted of nine separate design firms and were headed by McGranahan/Messenger Architects of Tacoma. Five firms made up the construction team which was led by Merit Construction, a General Contractor out of Tacoma. Team member Western Wood Structures engineered, supplied, and erected the dome as a sub-contractor to Merit.
Ground breaking took place during the summer of 1981 and construction took just two years. The official opening was April of 1983.
The facility is still considered one of the best multi-use facilities in the country. The 30,000 s/f attached assembly hall has hosted numerous conventions and trade shows. The arena itself has served the community well by hosting many high school and small college football games as well as the state high school basketball tournament. The arena seats 17,000 for basketball and can be increased to 23,000 for football games and soccer matches when movable seating is employed.
On the professional side of the sporting world, the Tacoma Dome has been home to six professional sports franchises, The Seattle Super Sonics NBA team played at the dome during the 1994-1995 season while the Seattle Center was being renovated. It has also been home to professional soccer and ice hockey teams over the years.
The dome has also hosted such dignitaries as Billy Graham whose presence attracted 30,000 people every night he was there in 1991. In addition many popular rock groups and entertainers have performed in the dome including AC/DC, Bruce Springsteen, The Tubes, and David Bowie.
In 2007 the city suspended a light and speaker grid from the dome. The total added load was 400,000 lbs! WWSI engineers determined the dome required minimal upgrades to support this increased applied loading.
The advantages of using wood in an application such as this are evident. Wood is nature’s oldest building material and a renewable resource. Cost is certainly an advantage as was demonstrated in this case. The acoustics in the Tacoma dome are of concert quality and insulation values of up to R-30 can be achieved. And finally, wood is more aesthetically pleasing than any other building material we can think of.
Carpenters frame the cupola.
The cupola is not yet framed in.
The flag pole is set with a helicopter.
A view from above.
 The original bridge was washed out in 1964.
The original bridge was washed out in 1964. The new bridge was supported by the existing abutments.
The new bridge was supported by the existing abutments.



























